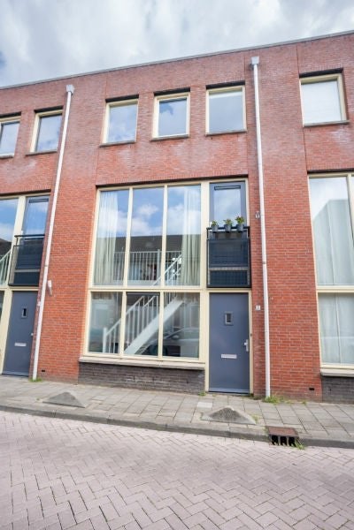
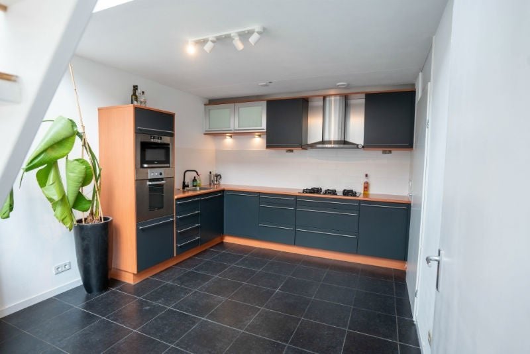
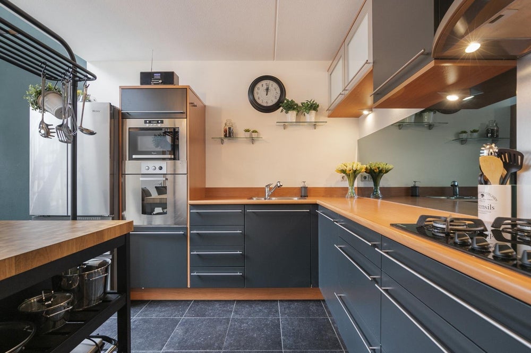
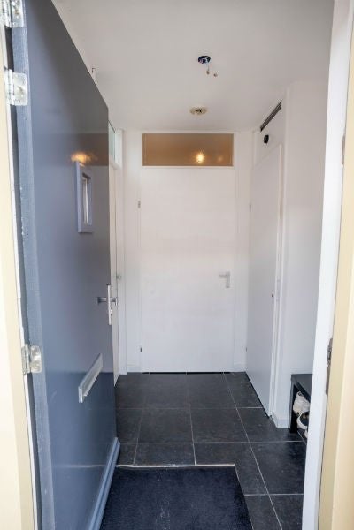
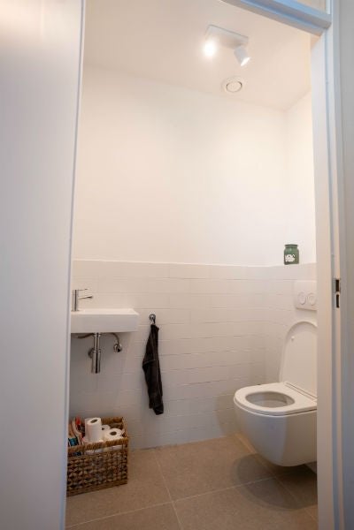
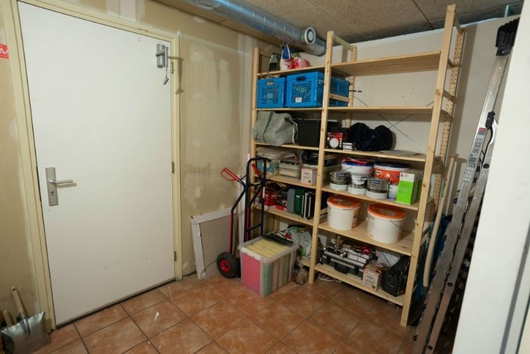
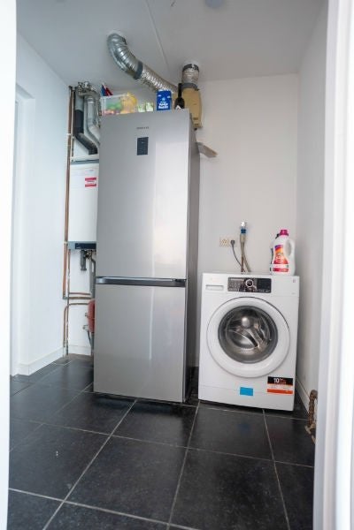
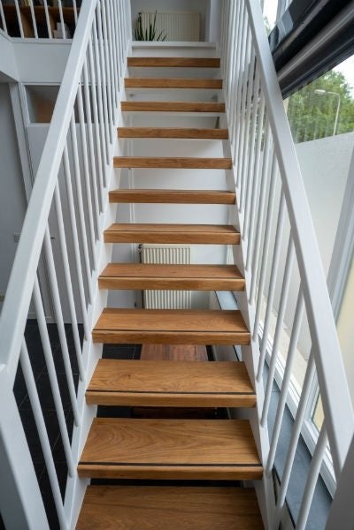
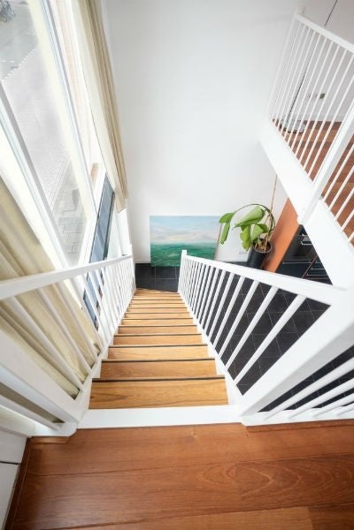
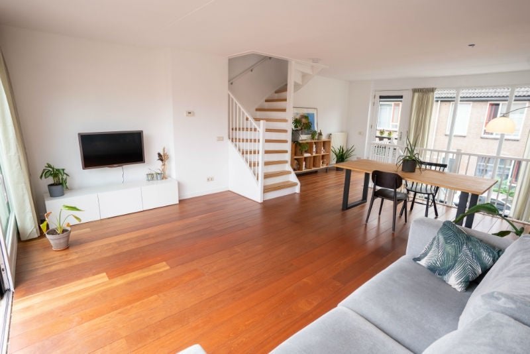
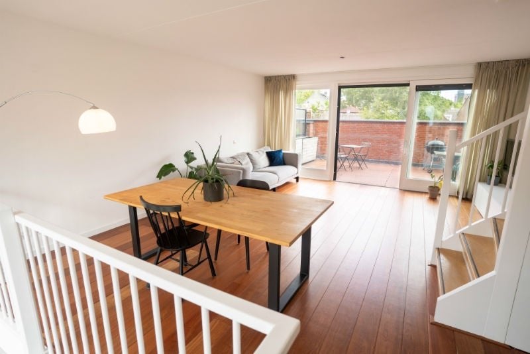
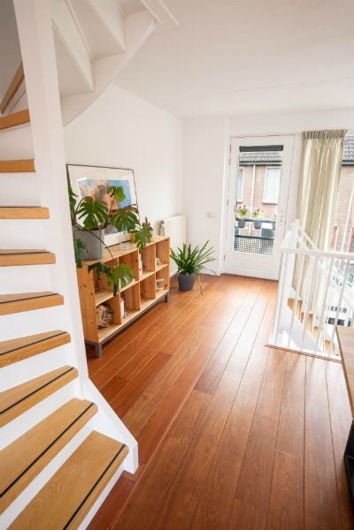
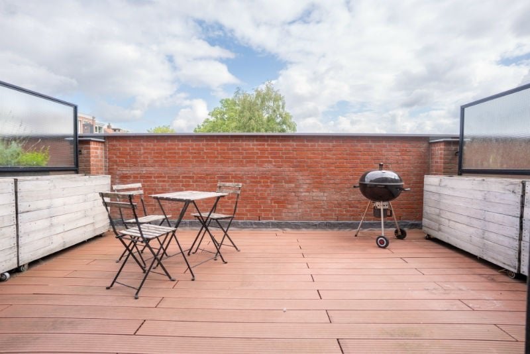
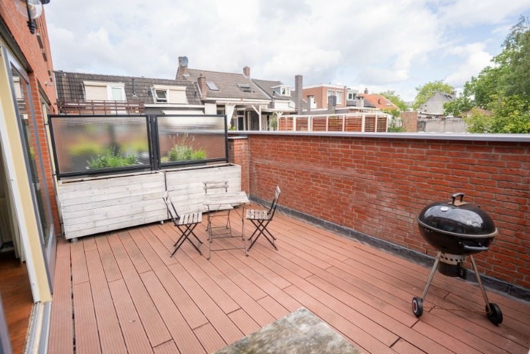
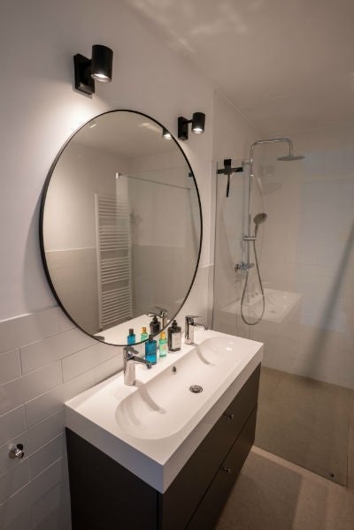
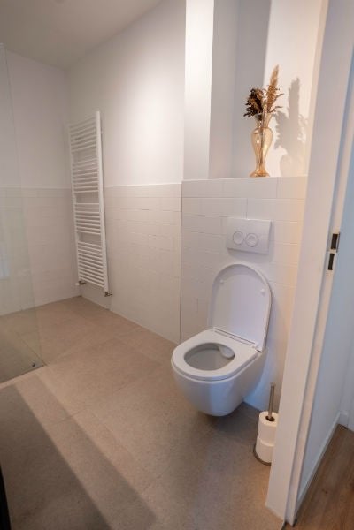
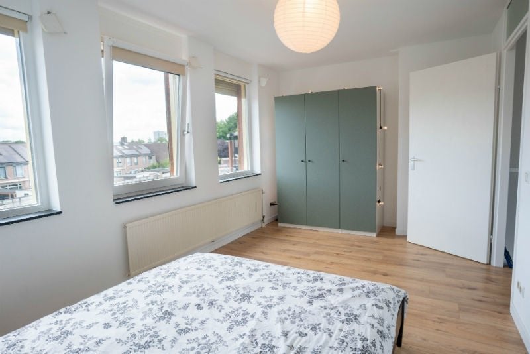
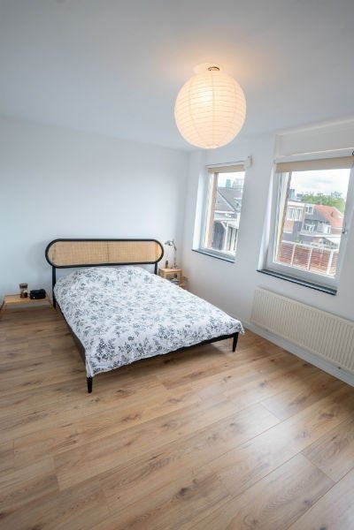
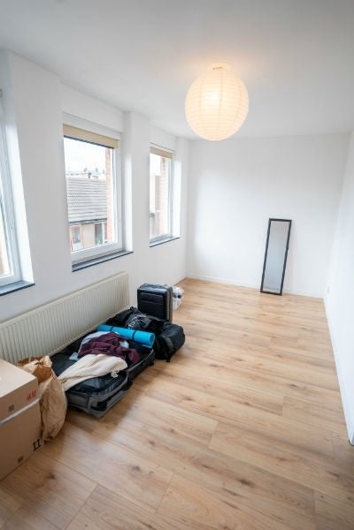
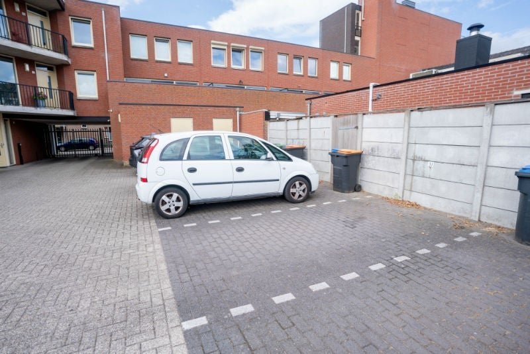
Doelenstraat
5021jh Tilburg
€ 1.550
98 m2
3
Description
Benefits of the center, but not the burden? We have a beautiful / playful house and is within walking distance of the city center and the Piushaven.
Ground floor:
Entrance hall with meter cupboard and toilet. The toilet is fully tiled and equipped with a hanging closet and fountain. The kitchen is also equipped with a tiled floor and is L-shaped. In this room is the staircase to the first floor. A lot of light enters through the loft and the large windows. The kitchen is fully equipped including a 5-burner gas hob, stainless steel extractor hood, microwave, oven, dishwasher, various upper and lower cabinets which provide sufficient storage space. Through a door you gain access to the pantry. In the pantry you will find the connections for the washing equipment, the central heating boiler and the mechanical ventilation. From the pantry you reach the indoor storage room through a door and then the closed parking lot where there is a parking space.
First floor:
On this floor you will find the living room. Because there are large windows at both the front and rear, a lot of light enters the room. The living room has a hard wooden floor and a smooth wall finish. In the living room you will find the staircase to the second floor and a cupboard under the stairs. The house has a French balcony at the front. At the rear you will find a spacious terrace which is located.
Second floor:
The landing gives access to the two bedrooms and the bathroom. Both bedrooms have a laminate floor. The master bedroom has a double bed. The bathroom is located between the two bedrooms and is fully tiled. The bathroom is also equipped with a modern sink, a walk-in shower with glass wall and a toilet.
Characteristics:
- the house is equipped with roof, facade and floor insulation and insulating glazing;
- located near the center / Piushaven / park / roads;
- private parking space on enclosed grounds;
- spacious terrace located on the east;
- Year of construction: 2003
- Content: approximately 371 m³
- Living area: 98 m²
- Other indoor space: 6 m²
- Roof terrace: 19 m²
Furnished rent excluding GWE and internal: €1,550.00
Deposit: in consultation
Characteristics
Transfer
Asking price
€1.550
Offered since
26-09-2023
Status
Available
Acceptance
Immediate
Construction
Type
House, Family house, Terraced house
Type of Construction
Resale
Year of Construction
2003
Surface area & volume
Living
98 m�
Layout
Number of rooms
3
Number of bathrooms
1
Number of floors
3
Energy
Energy label
B
Outdoor Space
Location
Downtown
