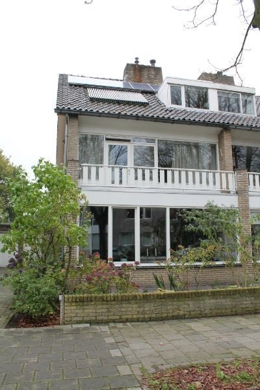
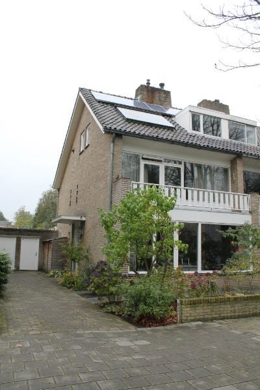
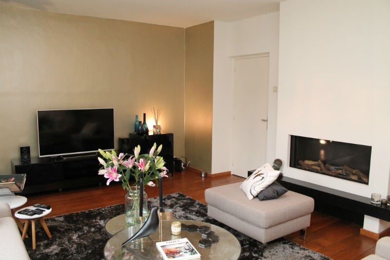
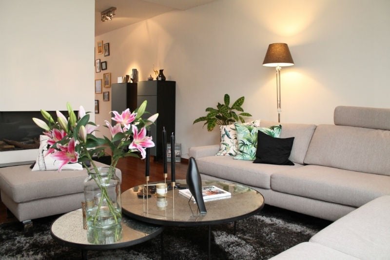
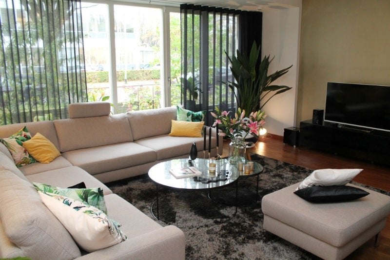
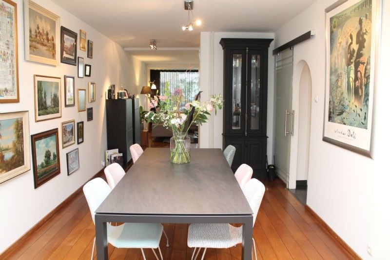
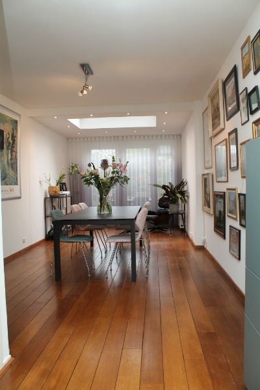
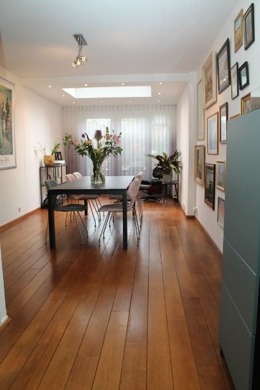
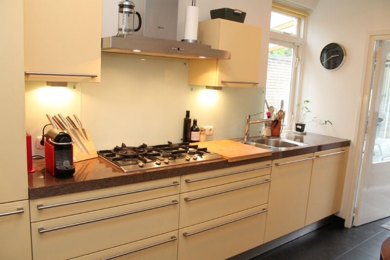
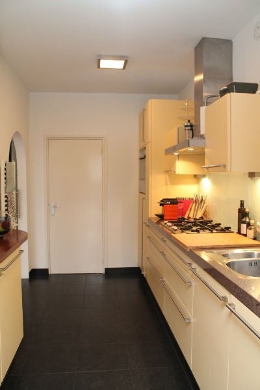
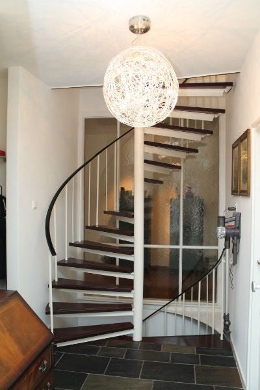
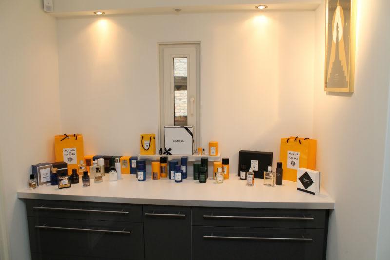
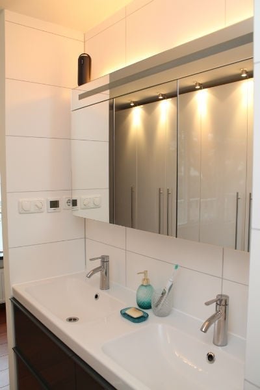
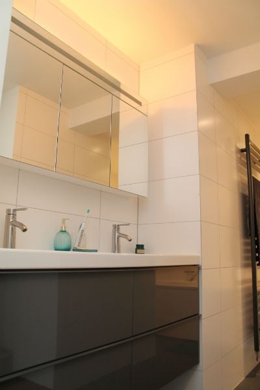
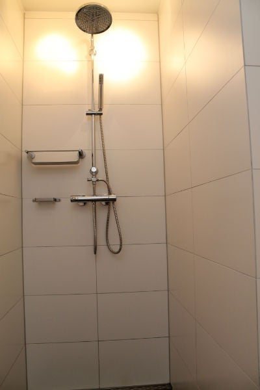
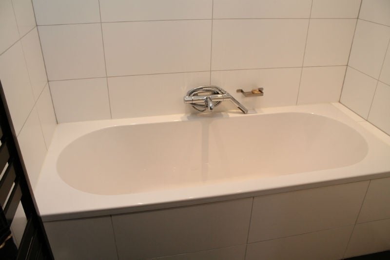
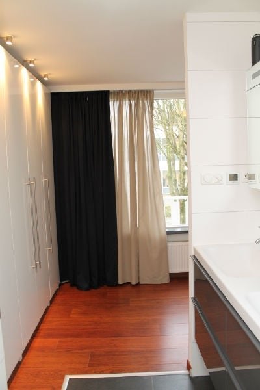
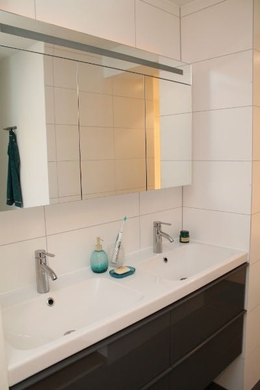
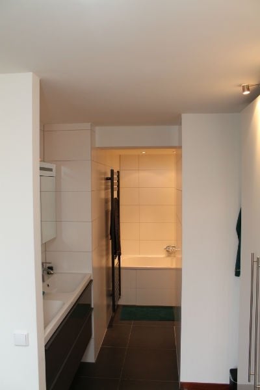
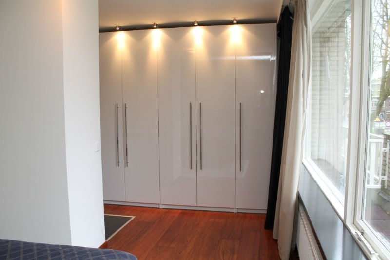
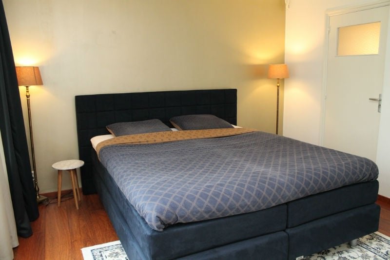
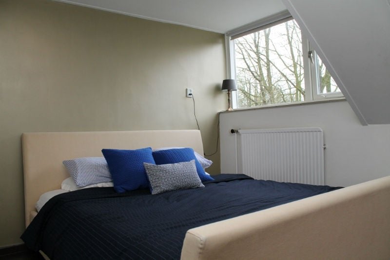
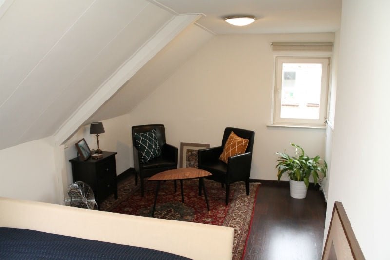
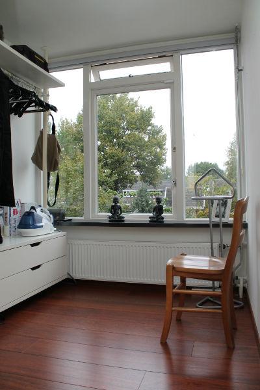
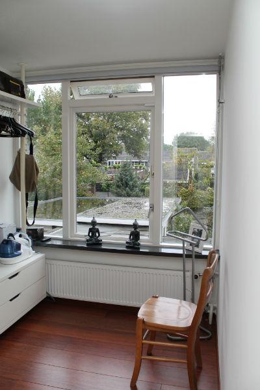
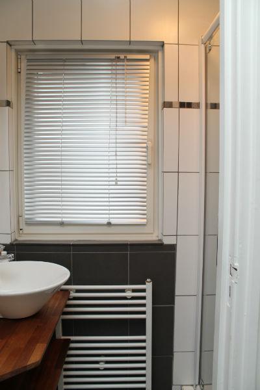
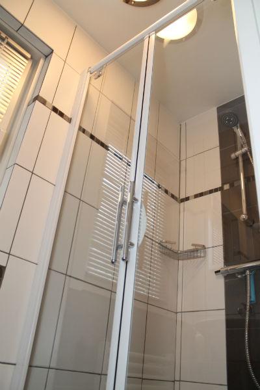
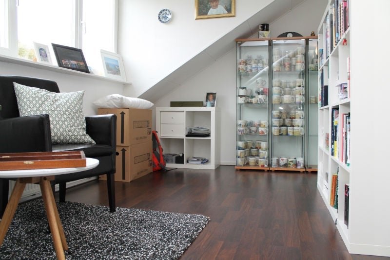
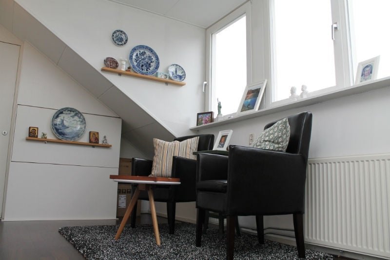
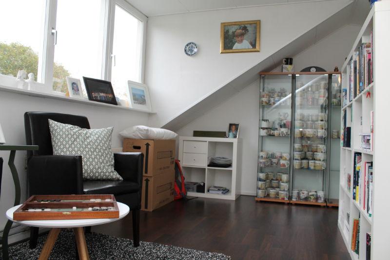
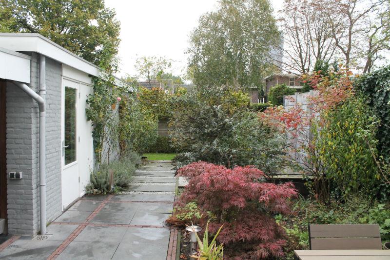
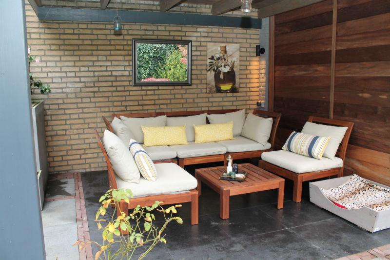
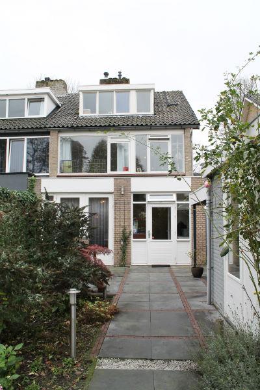
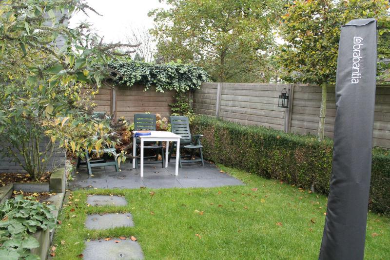
Burgemeester suijsstraat
5037ma Tilburg
€ 2.300
172 m2
6
Description
NOT AVAILABLE FOR STUDENTS/HOME SHARERS MORE THAN 2 PEOPLE.
Beautiful semi-detached house with storage/studio at the rear.
Plot area: 277 m²
Living area: approx. 172 m²
5 bedrooms
2 bathrooms
Entrance with slate floor and stairs to basement and first floor. Also a toilet and cloakroom.
Spacious living room with gas fireplace and hardwood floor. Through the living room to the extended dining room with skylight located at the rear. Adjacent kitchen with built-in appliances, namely: dishwasher, gas hob with extractor hood, sink, oven and refrigerator. Utility room with closet, washing machine connection, dryer connection.
1st floor
Landing with toilet, fixed sideboard with drawers. Master bedroom at the front with access to balcony and access to half open bathroom with cupboard wall and double sink in furniture with mirror cabinet, bath and walk-in shower. The second bedroom is also spacious . Third bedroom has a washbasin.
2nd floor
Landing with access to second bathroom with shower and sink and large bedroom at the front with deep walk-in closet. Second large bedroom at the rear with dormer window.
Garden
At the front you will find a shared driveway with the neighbors. Storage room for garden equipment and the like. Behind the gate that provides access to the backyard you will find a covered terrace with electric heater and a spacious backyard with various terraces, lighting, paving, pond, borders and lawn. At the very back of the garden is another terrace. The pond has a pump and filter and reeds that keep the water clean.
Garage
The former garage consists of a storage room with sink (cold water) and a fully insulated music studio with extraction and an oak floor.
• Digital thermostats throughout the house;
• In short: Very well maintained super house in a beautiful location!!!
NOT AVAILABLE FOR STUDENTS/HOME SHARERS MORE THAN 2 PEOPLE.
Characteristics
Transfer
Asking price
€2.300
Offered since
26-09-2023
Status
Available
Acceptance
Immediate
Construction
Type
House, Family house, Double house
Type of Construction
Resale
Year of Construction
1966
Surface area & volume
Living
172 m�
Layout
Number of rooms
6
Number of bathrooms
1
Bathroom facilities
Bathtub, double sinks, walk-in shower
Number of floors
3
Facilities
Alarm installation, skylight, fiber optic cable
Energy
Energy label
A
Outdoor Space
Location
On a quiet road, residential area
Garden
Backyard
Garden Orientation
North
Storage space
Type
Freestanding stone
