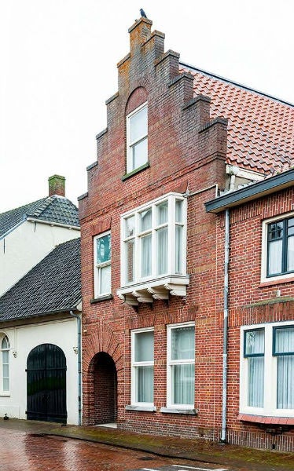
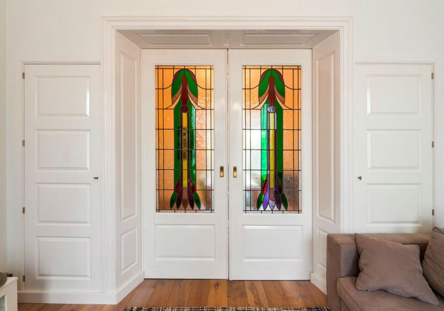
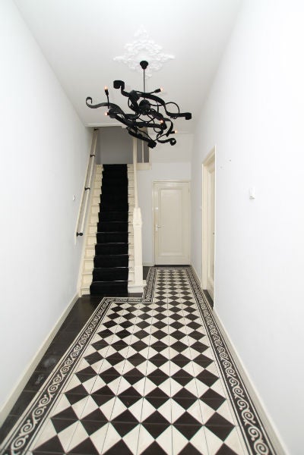
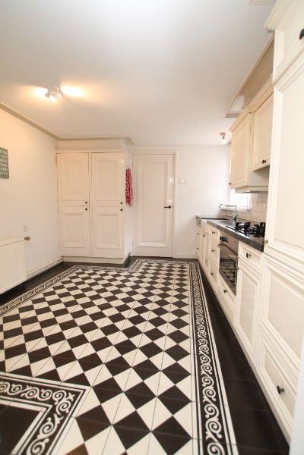
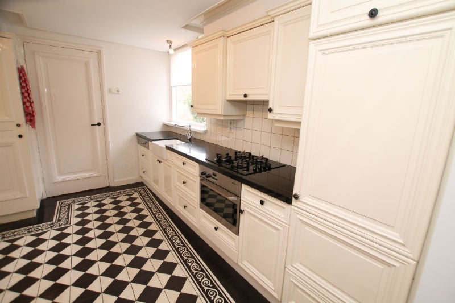
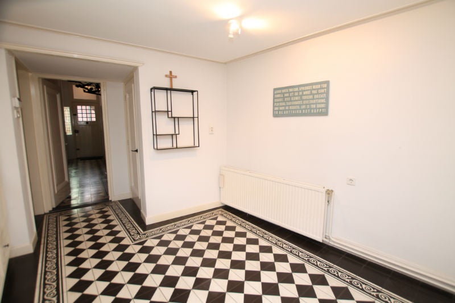
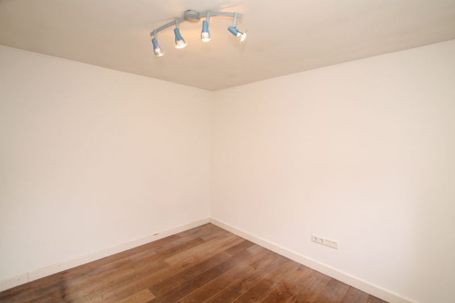
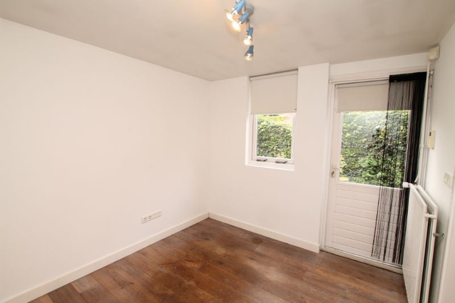
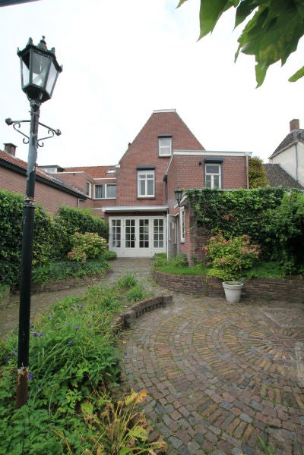
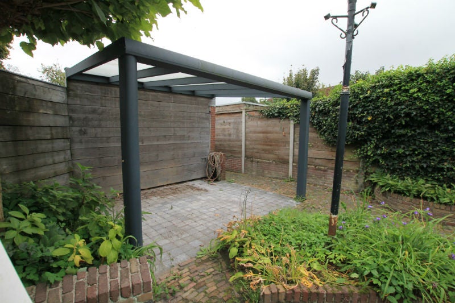
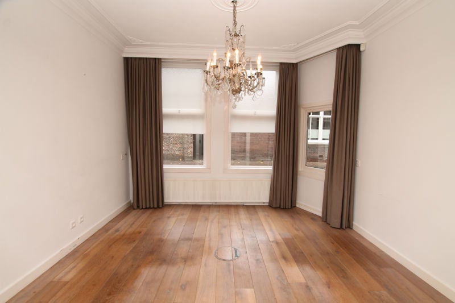
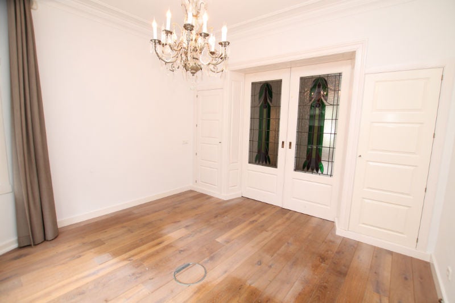
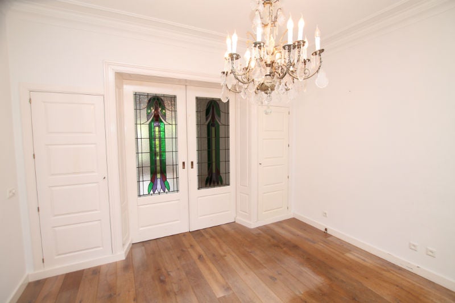
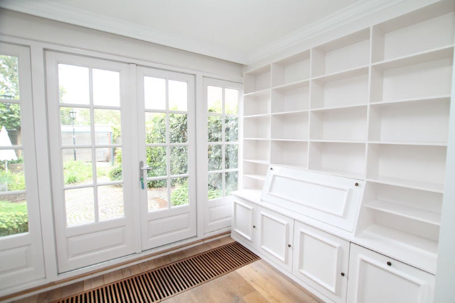
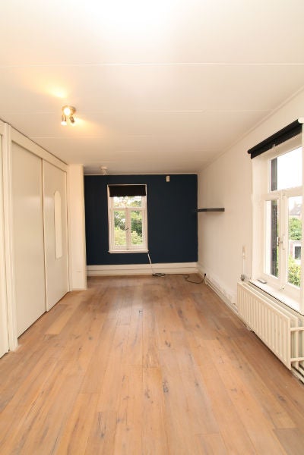
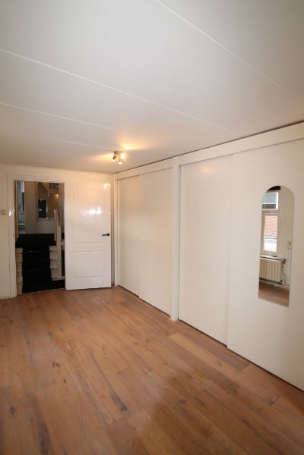
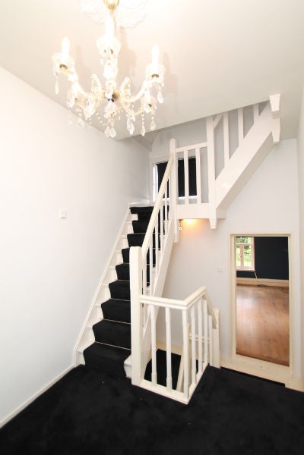
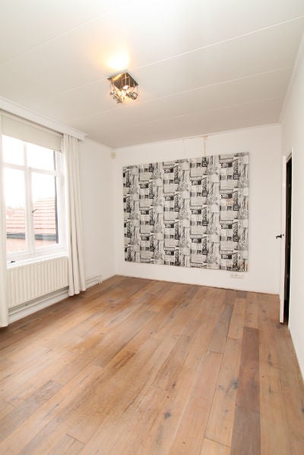
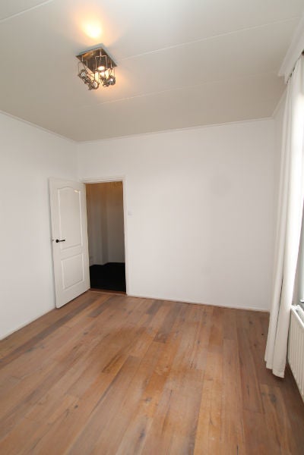
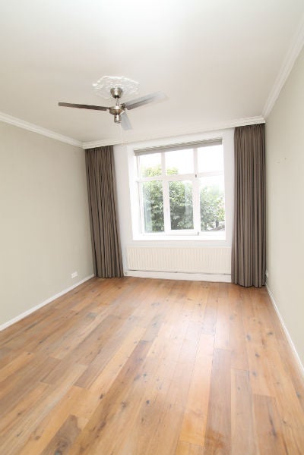
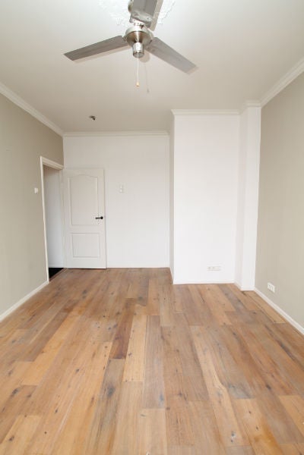
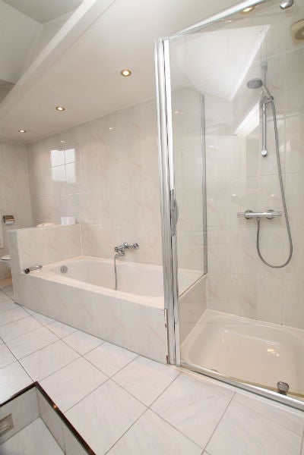
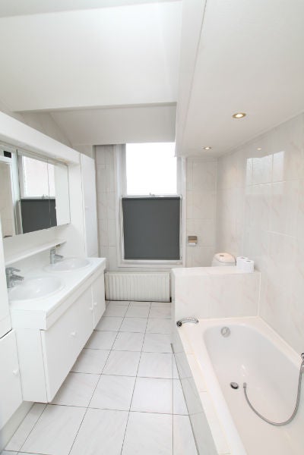
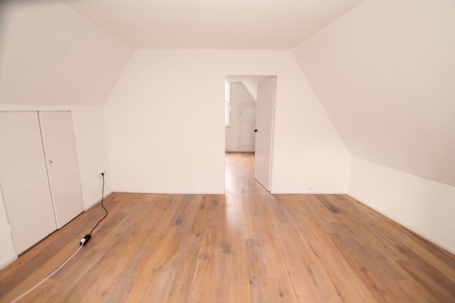
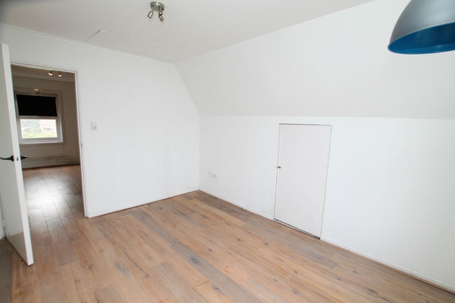
Koestraat
5081bb Hilvarenbeek
€ 1.995
197 m2
6
Description
Mansion located in the center of Hilvarenbeek, a stone’s throw from the Vrijthof.
In the past, this house has served as a home, but also as an office. The owners are looking for a nice family who can really make this a home.
One enters and the first thing one notices is the beautiful floor, with exceptionally beautiful tile work. This tiling continues from the hall to the kitchen, which is equipped with a gas stove, oven, refrigerator, freezer and dishwasher. The original sink sets the mood for the kitchen. Between the back room (which can be used as an extra room or office), you will find the toilet. Through the back room you enter the spacious rear garden located on the south-east.
The living room has an oak floor and is divided into two parts via wooden panel sliding doors with beautiful stained glass. The front part of the living room has a bay window shape, so that the room gets an extra dimension. The rear part of the living room has a view of the backyard and is equipped with a beautiful wall cupboard and French doors.
The black-clad staircase with rods leads to the first floor with a split level, which gives access to three bedrooms and the bathroom. The bathroom has a bath, a shower, a toilet and a double sink.
The stairs on the first floor lead to the second floor. Here you will find a spacious attic which can function very well as a bedroom with a large walk-in wardrobe.
Characteristics
Transfer
Asking price
€1.995
Offered since
05-10-2023
Status
Available
Acceptance
Immediate
Construction
Type
House, Manor house, Link detached house
Type of Construction
Resale
Year of Construction
1875
Surface area & volume
Living
197 m�
Parcel
174 m�
Layout
Number of rooms
6
Number of bathrooms
1
Bathroom facilities
Bathtub, toilet, shower, washbasin
Number of floors
3
Energy
Outdoor Space
Location
On a quiet road, downtown
Garden
Backyard
Garden Orientation
Southeast
