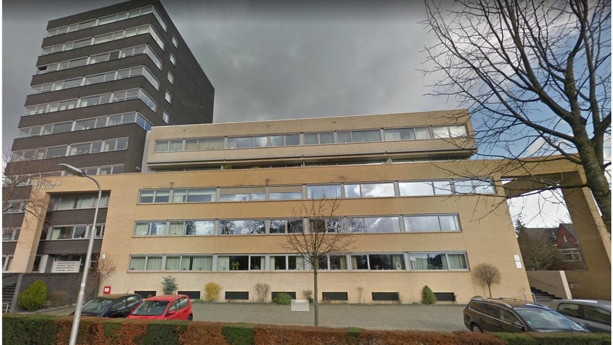
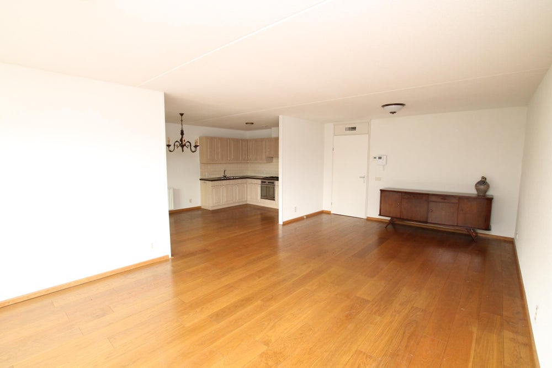
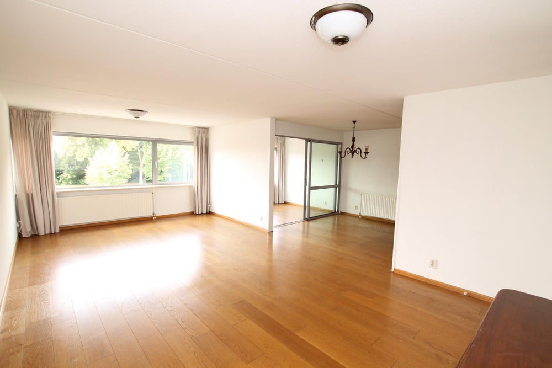
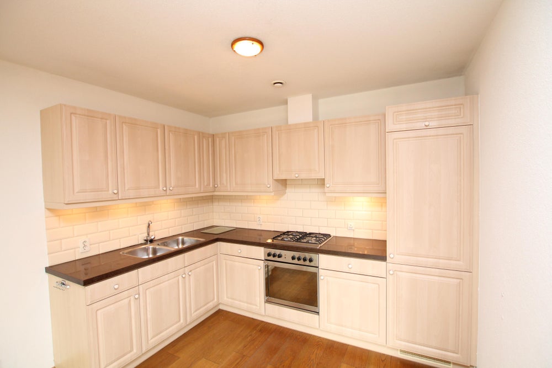
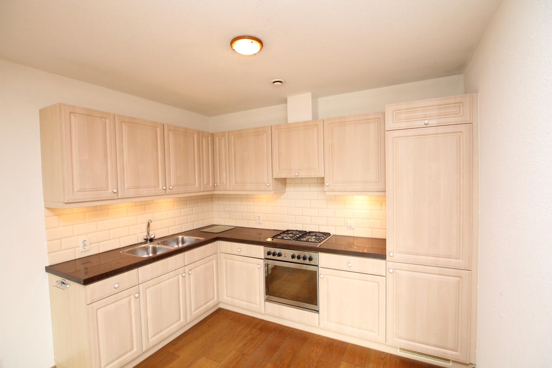
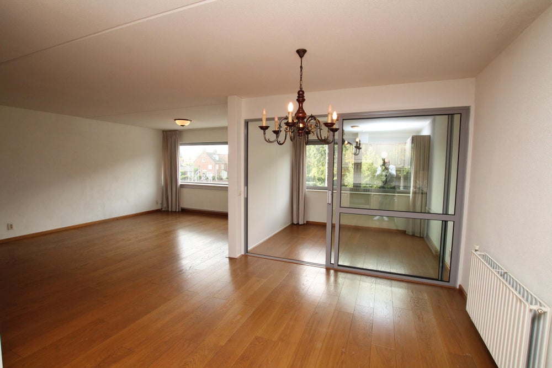
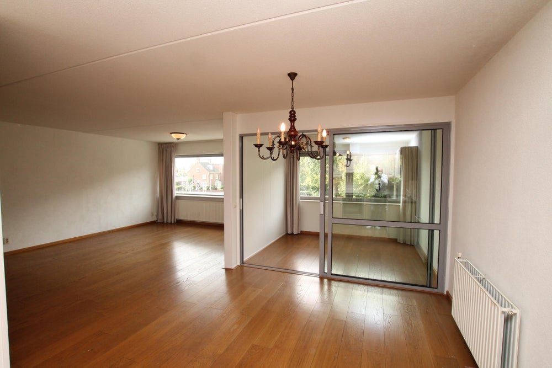
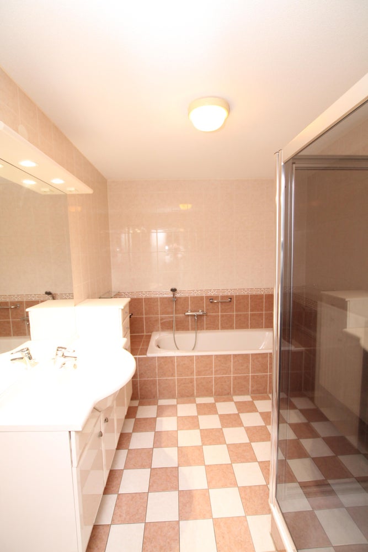
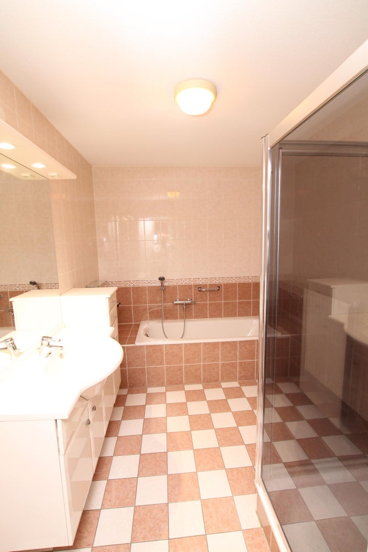
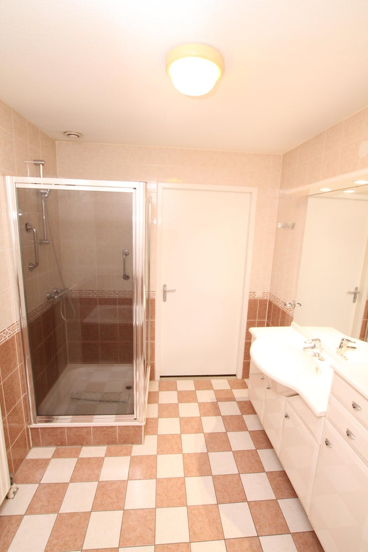
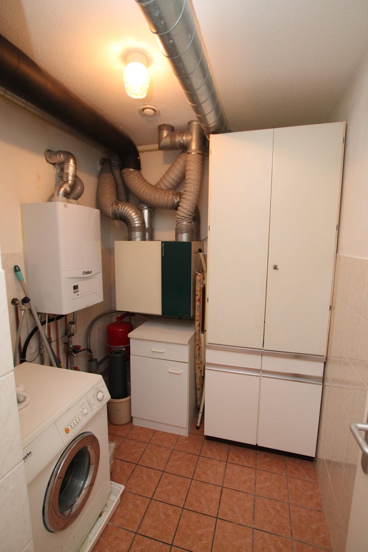
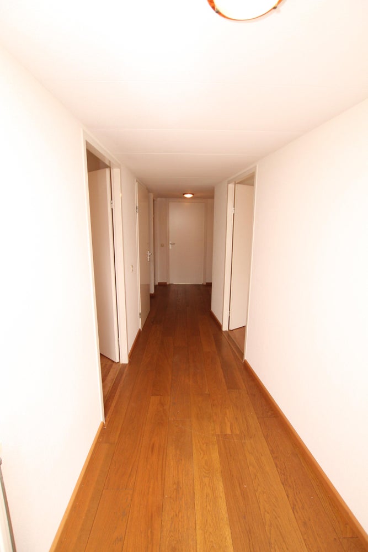
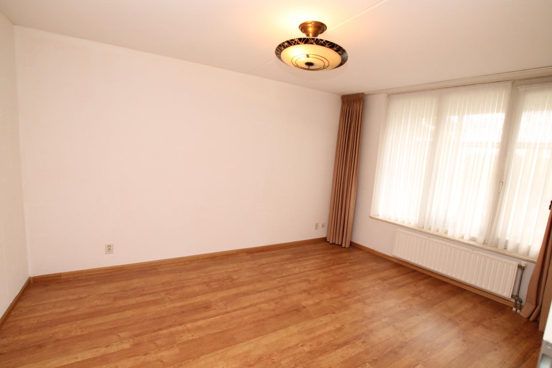
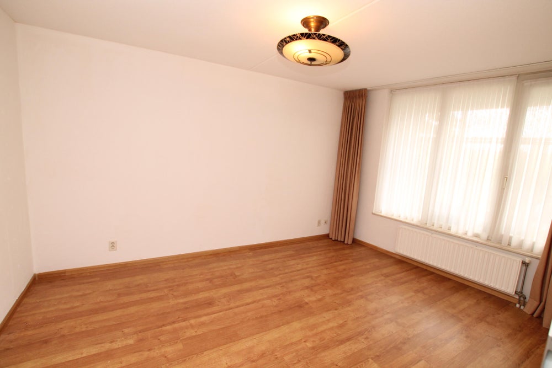
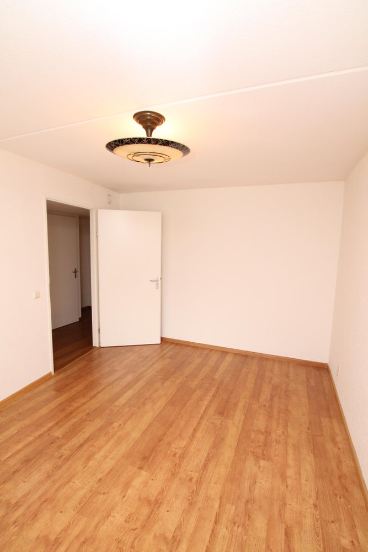
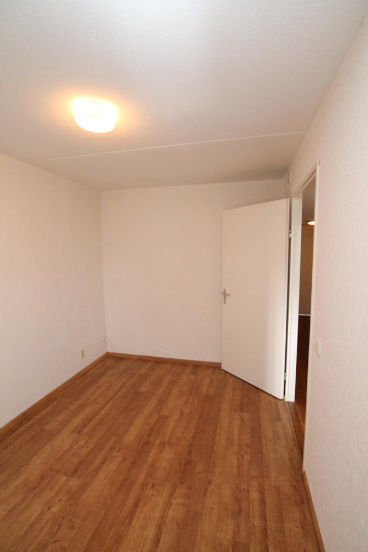

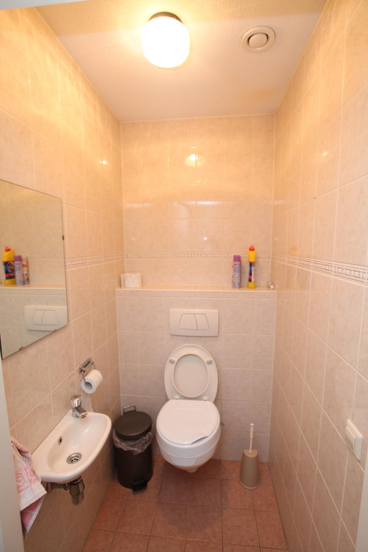
Ringbaan-oost
5018hc Tilburg
€ 1.400
103 m2
3
Description
Looking for a fantastic ready-to-live apartment? We found it for you in Willem 2 State!
This gem is ideally located on the Ringbaan-Oost. The apartment is located within walking distance of the city center, AaBe shopping area, the Piushaven, arterial roads and the Moerenburg nature reserve. In short, a perfect location!
The conveniently located apartment of approx. 118 m2 with a spacious living room, a beautiful loggia, 2 bedrooms, modern bathroom, separate toilet and indoor storage room located on the 1st floor of the Willem II state apartment complex. A private storage room is included and for your own parking space in the basement you pay € 100.00 per month. The basement parking is located under the apartment complex and is accessible via an electric gate.
From here you can go to the storage room and container space. The elevator provides access to the apartment.
LAYOUT
GROUND FLOOR
Central hall with doorbells, mailboxes, intercom, elevator and stairs.
You can also reach the shared terrace via the entrance. The entrance on the right side of the complex provides access to the apartment for disabled people through the wheelchair-friendly elevator. Via the two elevators there you are just a few steps away from the front door of the apartment.
FIRST FLOOR
The spacious and bright gallery with glass panels and a view of the courtyard with lots of greenery provides access to the apartment.
ENTRANCE
Upon entering, the beautiful finish and layout are immediately apparent. The spacious and deep hall with recessed lighting has an oak floor with access to all rooms in the apartment.
LIVING ROOM
The apartment has a spacious living room, also with an oak floor, and a loggia that can be closed off with lots of light. There is a beautiful view over the Ringbaan Oost towards the center of Tilburg. There is plenty to see, experience and enjoy from the loggia.
KITCHEN
The open kitchen is placed in a corner unit and has all amenities. There is sufficient storage space due to the upper and lower cabinets. The kitchen has a: refrigerator, oven, 4-burner gas hob and extractor hood.
BATHROOM
The bathroom has a shower cabin, a washbasin, a bath and a design radiator.
BEDROOM 1
The master bedroom can be entered from the hall and is spacious. (approx. 18m2)
BEDROOM 2
The other bedroom can also be entered from the hall. This space can serve as an extra bedroom or office or closet room.
TOILET
The separate toilet (hanging closet) is fully tiled and has a sink.
CELLAR
The basement car park with its own parking space is located under the apartment complex, for which you pay € 100.00 per month. The entrance gate is electrically operated with a remote control. From the parking basement you have access to the storage room with electricity and to the container space.
At the front of the apartment complex, a number of outdoor parking spaces are also reserved for residents/visitors.
Characteristics
Transfer
Asking price
€1.400
Offered since
21-11-2023
Status
Available
Acceptance
Per date
Construction
Type
Apartment, Apartment with external access, Apartment
Type of Construction
Resale
Year of Construction
2001
Surface area & volume
Living
103 m�
Layout
Number of rooms
3
Number of bathrooms
1
Bathroom facilities
Bathtub, shower, washbasin furniture
Number of floors
1
Facilities
Sun blinds, elevator, internet
Energy
Isolation
